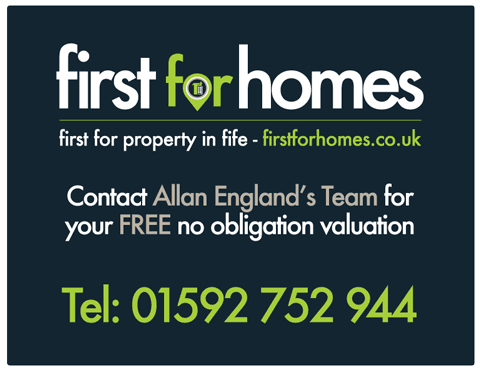Properties
Joe Temperley Wynd, LochgellyJoe Temperley Wynd, Lochgelly
Stunning Modern New Home - 3-bed Detached Villa With 2/3-Car Mono-Block Driveway Large Garden Grounds. Situated Within A Sought-After Development The Avenues, Lochgelly!
Allan England's award-winning team at first for homes are proud to welcome to the market this beautifully presented 3-Bed Detached Family Villa, "Barra" Style Home built by Easy Living Developments in a desirable area of Lochgelly.
The property offers beautiful move-in condition living accommodation comprising on the ground floor level: welcoming entrance vestibule, entrance hall, family lounge, luxury open plan kitchen with integrated NEFF appliances, room for dining room table and chairs with double patio doors to a lovely landscaped rear garden with views of the hills, it also boasts a spacious utility room and large cloaks/WC.
The upper levels offers master bedroom with luxury en-suite shower room, 2 further bedrooms one with fitted wardrobes and luxurious family bathroom comprising bath and corner shower with stunning tile choices it must be seen to appreciate the size and specification. The kitchen benefits from NEFF integral appliances including induction hob, oven, microwave and dishwasher, fridge freezer. Externally there are gardens to the front with a 2-car mono-block driveway and large rear gardens with extended patio area, decking area. Property also boasts External lighting. Solar Panels. Premier 10 Year Guarantee
Early viewing is highly recommended to fully appreciate all this beautiful family home has to offer!
EPC RATING - B
COUNCIL TAX BAND - D
Call first for homes - first for trust... first for service... first for aftercare!
SITUATION – Lochgelly
The popular residential area of Lochgelly is convenient for local amenities such as banking, schools, The Lochgelly Centre, golf course and a variety of local shops. For the commuter, it boasts its’ own Train Station and the area also benefits from easy access to the A92 giving swift access to all major local Towns and Edinburgh.
ENTRANCE VESTIBULE
ENTRANCE HALL
FAMILY LOUNGE
13'5" x 11'5" approx
OPEN-PLAN KITCHEN / DINER
14'5" x 9'6" approx.
UTILITY ROOM
5'10" x 5'5" approx.
CLOAKS / WC
UPPER LEVEL
MASTER BEDROOM
10'11" x 10'4" approx.
MASTER EN-SUITE SHOWER ROOM
BEDROOM 2
10'11" x 8'3" approx.
BEDROOM 3
8'3" x 8'3" approx.
FAMILY BATHROOM
9'4" x 6'8" approx.
2-CAR MONO-BLOCK DRIVEWAY
GARDEN GROUNDS
INFORMATION
These particulars are prepared on the basis of information provided by our clients. We have not tested the electrical system or appliances, nor where applicable, any central heating system. All sizes are recorded by electronic tape measurements to give an indicative, approximate size only. Prospective purchasers should make their own enquiries - no warranty is given or implied. This schedule is not intended to, and does not form any contract.
Arrange A Viewing
FREE Property Valuation
Contact Allan England's Team for a FREE no obligation property valuation.
Click Here
















