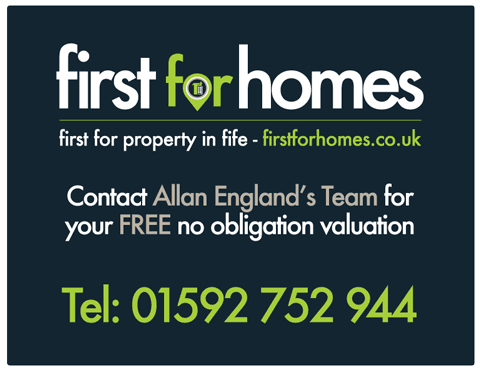Properties
Canberra Crescent, KirkcaldyCanberra Crescent, Kirkcaldy
Allan England's Award-Winning Team at first for homes are proud to welcome to the market this Stunning 4 Bedroom "Matheson" Detached Family Villa With Garage and 2 Car Driveway in sought after Kirkcaldy, Fife! Built by Dundas Homes built in 2016
This move in condition home offers bright & spacious living space for all the family comprising entrance hallway, family lounge, open plan kitchen & dining room with double patio doors and integrated appliances including dishwasher and fridge freezer, WC Cloaks, carpeted stairs to the upper level, master bedroom with built in storage and access to the en-suite shower room. 3 further double bedrooms all benefitting from built in storage and family bathroom.
Externally there are stunning landscaped garden grounds to the front and to the rear with a substantial timber summerhouse with power, another timber built shed, single garage and a driveway for 2 cars.
Early viewing is advised to fully appreciate all this stunning home has to offer. Don't miss out!
Home Report Value- £300,000
EPC Rating- B
Council Tax Band- D
Call first for homes - First for trust... first for service... first for aftercare.
SITUATION - Kirkcaldy
The popular coastal Town of Kirkcaldy has a wide range of services including shopping, banking, schools and a host of recreational facilities such as the stunning Beveridge Park and the Adam Smith Theatre. For the commuter Kirkcaldy boasts a mainline train station and the A92 road link giving access to Edinburgh and all major local towns.
ENTRANCE HALLWAY
LOUNGE
17'0" x 10'2" approx
OPEN PLAN KITCHEN / DINING ROOM
18'11" x 9'6" approx
Double Patio Doors
Integrated Fridge Freezer & Dishwasher
UTILITY SPACE
8'11" x 5'1" approx
STAIRS TO THE UPPER LEVEL
MASTER BEDROOM
11'10" x 11'10" approx
Built In Cupboard
Access To The En-Suite
EN-SUITE SHOWER ROOM
BEDROOM 2
11'5" x 8'9" approx
Built in double wardrobes
BEDROOM 3
8'9" x 8'9"
Built in double wardrobes
BEDROOM 4
10'1" x 10'1" approx
Built in wardrobe
FAMILY BATHROOM
8'2" x 5'6" approx
SINGLE GARAGE
2 CAR DRIVEWAY
LANDSCAPED FRONT & REAR GARDEN GROUNDS
INFORMATION
Arrange A Viewing
FREE Property Valuation
Contact Allan England's Team for a FREE no obligation property valuation.
Click Here

























